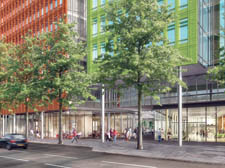| |

An artist’s impression of how St Giles Circus will look |
From little oak trees, a great Italian centrepiece will grow
Renowned architect finalises designs for £300m new Bloomsbury development
IT took four long months of searching: Famed Italian architect Renzo Piano literally could not see the wood for the trees as he looked for a plant that would be the centre point of his new, £300million development in St Giles Circus, Bloomsbury.
But after considering dozens of species, he found just what he was looking for in Belgium: a small leafed oak, standing around 18 metres high.
It has since been carefully uprooted from its home on the continent and is currently growing quietly in Yorkshire. As the building works begin to reach their final stages – the project, which includes over 100 new homes in the heart of the West End as well as shops, restaurants and of course offices – the tree will be loaded on to a lorry and replanted in the centre of Piano’s piazza.
The St Giles Circus development is one of the largest of its type in the West End at the moment, and is heading towards its final stages.
Piano, whose works include the Pompidou Centre in Paris, says he was influenced by the historic make up of the area his building would sit in.
“I wanted to respond to the area,” he said. “The streets here are random, medieval.”
This means creating thoroughfares that split the blocks apart from one another, and a new central piazza that the public will funnel into and stroll through.
As for what will no doubt become the building’s signature, the multi-coloured façades also have a role.
“If you want to use brilliant colours then you have to break down the scale of the façcades,” said Piano. “A city should not be boring or repetitive.”
The projects head of development Simon Wilkes has been working on the scheme since 2001. Owned by Legal and General from 1953, the company leased the offices to the ministry of defence.
When the Whitehall department moved out in 2006, the partnership of Mitsubushi and Legal and General set about drawing up a brief for the space. Piano won a two-team shortlist and work started on site in May 2007. It took a remarkably short time to demolish the 1950s block.
“It was easier than many demolition jobs,” Mr Wilkes reveals.
“The buildings were designed in an ‘S’ shape so we had lots of space to use.”
Some 90 per cent of the materials taken from the former building were recycled, from the miles of cables and hunks of steel to bricks crushed and then used as hardcore on the current site. And the building boasts the usual latest green credentials, from waste water recycling and bio-mass boilers.
Mr Wilkes says one of the most important aspects of the build is taking the chance to connect disparate areas of the West End through St Giles.
He added: “It is right in the middle of Covent Garden, Fitzrovia and Soho – yet this piece is historically the least successful and well known.
“We want to raise it up and make it as well known as adjacent areas.” |
 |
|
 |
| |
| |