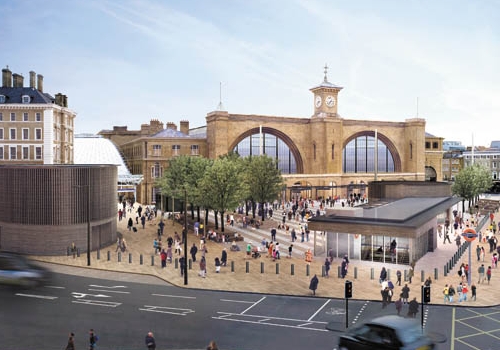Home >> News >> 2011 >> Oct >> Property News: King's Cross Station forecourt - A public space built to stand the test of time
Property News: King's Cross Station forecourt - A public space built to stand the test of time

Published: 06 October 2011
by DAN CARRIER
A STRIPY-floored, tree-lined meeting place that will be the size of Trafalgar Square has been unveiled for the front of King’s Cross train station.
Architects Stanton Williams put their designs for the multi-million pound project to the Town Hall two weeks ago – and it spells the end of the shabby, green, corrugated iron canopy that currently hides Lewis Cubitt’s Grade-I listed facade.
Planning officers will now pore over the designs before passing them on to councillors on the planning committee to decide whether the scheme should go ahead.
Stanton Williams, based in Islington, won a design competition held by Network Rail two years ago and work should start when the station’s western concourse scheme is finished in March.
The group have experience designing large set-piece public squares: they were behind the revamp of Tower Hill, now open to the public, and have also designed the new entrances to the Tottenham Court Road Tube and Crossrail schemes – currently being built.
Architect and practice director Alan Stanton said: “At Tower Hill, it was a beautiful space but full of clutter.
“Making somewhere feel simply open, and an inviting space is actually very complex. That is what we have aimed to do here.”
As well as sketching out the look and shape of the new square, the firm had various bodies they had to share their plans with: Network Rail, London Underground, Transport for London, both Camden and Islington councils, English heritage and Conservation Area committees all were given the chance to look at the plans before they were submitted.
“It is a Grade-I listed station, so how the new square works in the surrounding area is of vital importance,” added Mr Stanton.
Of the many challenges facing the designers the simple fact is that at the moment 140,000 people use King’s Cross station every day. With numbers due to increase it was important that this new area helped commuters get on and off trains.
Mr Stanton added: “This means that as well as making something that can feel like a beautiful, open public square, it is also the concourse for a very busy rail station.”
Other issues have also affected the final look of the scheme. As you walk through King’s Cross, it is hard to completely imagine the massive amount of engineering and other works that sit directly beneath your feet.
For example, the new King’s Cross Tube ticket hall is just one foot below the new area – meaning fountains, which many people suggested, simply were not plausible.
The same goes for large trees. While the new square will have a grove of trees with benches on the western side of the square, they will be in specially designed containers that double up as new seating, and the ubiquitous London Plane trees, so beloved of the squares in Bloomsbury, are ruled out simply because they would have grown too big – and therefore threatened the halls beneath.
As well as the ticket hall, the square sits above a mish-mash of tunnels, pipes and shafts. One huge tunnel, dubbed the Hotel Curve, is an abandoned underground line, now stuffed full of gas pipes, electricity cables and water mains.
The need for air shafts to keep the Tubes safe means there are buildings in the square that don’t have an obvious use but are vital to what is happening underground.
One, dubbed the Blue Egg because it is blue and oval shaped, sits to the west, another to the south. Both will be incorporated into the final scheme.
Mr Stanton added: “They are like snorkel tubes coming up from below, and they cannot be dropped to ground level for security reasons.”
But above all, Mr Stanton and his team believe they have created a high quality design using high quality materials. Pinstripe lines of different coloured and hard wearing granite will make up the bulk of the new square’s paving, but York Stone will also be used in pavement areas
Mr Stanton added: “The Cubitt facade is stunning.
“It has to work well with it’s illustrious neighbour at St Pancras, and look good in many years’ time.”




Comments
Post new comment