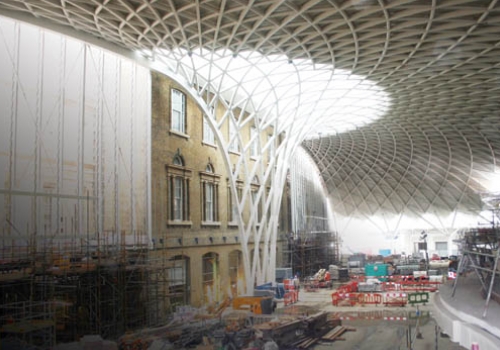Home >> News >> 2011 >> Aug >> Property News: Unveiled: First picture of new steel and glass roof at King's Cross Station
Property News: Unveiled: First picture of new steel and glass roof at King's Cross Station

Published: 11 August 2011
by DAN CARRIER
THIS is the first ever picture of the now completed roof in the King’s Cross railway station redevelopment.
The giant steel and glass structure, which covers the new western concourse and will be the main entrance to the station, has been shrouded in weight-bearing scaffolding as it was built over the past three years.
Designed by architect John McAslan and built by engineers Arup, the roof covers 8,000 square metres and is held up by 17 columns – with one large funnel-shaped column that sits directly in front of the Grade-I listed facade.
The work to upgrade King’s Cross, which has cost around £500million, will be completed in stages. The main areas should be finished by March, while the second stage, which includes the demolition of the green canopy on Euston Road, will take place as soon as the Olympics are completed next summer.
Network Rail’s Tom Fernley, who leads tours through the site, said the plans were well on target and below budget.
“When King’s Cross was built, it had two platforms – one for departures and one for arrivals,” he said.
It meant that while extra platforms have been added, the station itself has stayed pretty much the same.
“This has created a legacy of problems we are now finally dealing with,” said Mr Fernley.
Other work includes the restoration of original builder Lewis Cubbitt’s historic front.
Located at the southern end of the station, it is hidden by a 1970s green canopy that will be removed next summer, with a new public square, designed by Islington architects Stanton Williams, being put in its place.
On the station platforms, the smog-covered roof is being replaced and will boast rows of solar panels – providing 10 per cent of the station’s entire electricity. The 240-metre-long roof, made of wrought iron, will be completely cleaned and restored.
Other highlights include a restored Victorian hall. British Rail had split up the hall into smaller spaces – cupboards and offices – and fitted a false ceiling to add an extra floor upstairs. This has all been removed and the ticket office has been restored to how it would have looked when it was first opened in the 1850s.
The build has yielded some surprises – workers found a long-forgotten badminton court above the ticket hall, installed by staff to use during their lunch breaks.
On the first floor is a pub which Network Rail say will be the largest at any railway station in the UK. Covering two floors, designers have kept original wooden partitions and restored window frames.
In one part of the building, the scheme has repaired damage done by the Luftwaffe during the Blitz. In May, 1941, a bomb knocked down four storeys of the station and destroyed the roof. Rail workers had the damage cleared away within a week and the trains running again. But the section of the building demolished was never rebuilt – until now.




Comments
Kings Cross New Roof
Submitted by Anonymous on Thu, 2011-08-11 22:18.It is interesting how this design develops its geometry in a way to be exactly positioned in front of the only segment of existing facade (that was) worth looking at. Someone must have put a great deal of effort into convincing themselves that the heavy handed tracery of the "column" would somehow be a diaphanous intricate construct of less gargantuan emphasis. Worse yet, as happens with most closed model forms, the new structure is the primary element. The interior reads as leftover space, without any organizing spatial qualities.
Post new comment